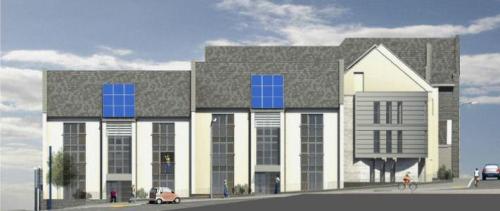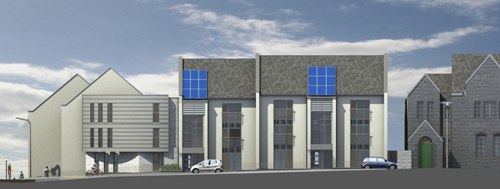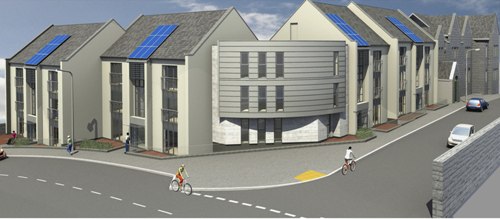The Nelson Project
Plymouth,
DCH



Description of Scheme
This scheme will provide 24 one bed flats divided into four blocks of 6 over 3 storeys, meeting most of the HAPPI criteria including: wheelchair access to 6 of the flats and a good communal landscape provision (including vegetable garden).
Architectural interest will be created by a flat roofed, curved central block on the corner frontage of the development, contrasting to the traditional pitch roofs on either side. It is anticipated that Zinc cladding will be used to complement the use of traditional render.
Where Is It?
The project is within an inner city district undergoing major regeneration and has already seen the completion of several prestigious housing developments.
The surrounding area of George Place is a mix of light industrial workshops, residential flatted schemes and a few shops. The architecture is a mixture of post war development, Georgian terraces, single Victorian buildings and regeneration projects based on CABE principles.Key Information
Location
Plymouth
Local Social Services Authority
Plymouth City Council
Region
South West
Year Funded
2013
Cost
£1,955,633 (Estimated cost)
DH Fund
CASSH 1
Proximity
The project is within ½ mile of Plymouth City Centre providing all the essential facilities and services
There is a local convenience store across the road from the projectFacilities
Resident will have access to: a communal landscaped garden, vegetable garden, bicycle store and parking.Key Features
Properties
Tenure
The units will all be affordable rent.
Plans

PDF Downloads
Address
The Nelson Project,
George Place,
Stonehouse St,
Plymouth,
Devon,
PL1 3LQ
Scheme Location Map
Partners
Housing Provider
DCH
Architects
Form Design, Plymouth
Care Provider
Plymouth City Council and Homes for Heroes
Local Social Services Authority
Plymouth City Council
Developer
DCH
