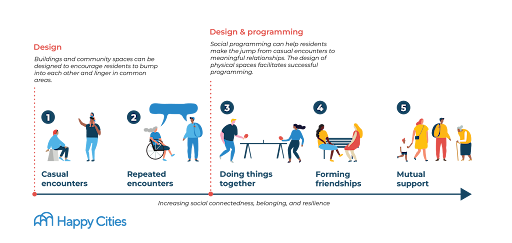Designing Multi-Unit Housing for Social Wellbeing: Lessons from the Building Social Connections Toolkit
In the face of growing challenges—including an acute housing affordability crisis, extreme weather, social isolation, and an aging population—our social connections are one of the strongest resources we have to chart a more sustainable, resilient path forward. Our homes play a significant role in encouraging and creating opportunities for positive neighbourly interactions. Multi-unit residences, now nearly half of new housing developments in Canada, require thoughtful design to support social interaction. Evidence shows that the thoughtful design and placement of common spaces—such as amenities, circulation areas, and outdoor spaces—can greatly enhance connections among neighbours.

Caption: Neighbourly interactions of all types are beneficial for our wellbeing. The way we design and program spaces in multi-unit housing provides opportunities for interactions across the spectrum.
The Building Social Connections Toolkit (opens new window), published by Happy Cities and Hey Neighbour Collective, equips housing professionals with tools to design multi-unit housing that promotes social connectedness. Drawing from over a decade of research and practical experience, the toolkit highlights how intentional design, supported by appropriate programming and management, can reduce isolation and foster supportive communities.
The toolkit outlines six guiding design principles that encourage planners, architects, and policymakers to consider opportunities for social interaction in multi-unit housing:
1. Location: Maximize opportunities for interaction by locating social features and spaces in convenient, visible, and prominent locations with natural light; Multiply social impact through co-location.
2. Invitation: Maximize spontaneous daily encounters by designing places to pause and interact; Use the built environment as an icebreaker for social interaction.
3. Activation: Create interesting, functional spaces and a centre or heart for the community through diverse scales of common spaces with intentional things to see and do.
4. Inclusion: Create spaces that are accessible and safe for people of all ages, abilities, and backgrounds; Reflect different cultural preferences and identities.
5. Transition: Balance high-quality, livable private homes with common spaces; Consider thoughtful transitions and gradients from public to private space.
6. Evolution: Nurture a sense of belonging through stewardship of common spaces; Allow spaces to evolve with residents over time to meet changing community needs.
As efforts to increase the housing supply continue, new multi-unit developments must intentionally address social wellbeing throughout planning, design, and management processes. Homes—and shared spaces within them—can be powerful catalysts for connection, resilience, and enhanced wellbeing.
We were delighted to welcome Madeleine to the October 2024 HAPPI Hour webinar, titled "Putting the Spotlight on Healthy Ageing, HAPPI Homes, and Happy Cities." During the session, she shared her toolkit for collaborating with councils and clients in this field. Madeleine was joined by George MacGinnis, Challenge Director for the Healthy Ageing Challenge at Innovate UK (UKRI), and Kevin McGeough, Director of the Healthy New Town Programme at Ebbsfleet Development Corporation. You can watch the recording here.
This blog was published to coincide with HAPPI Awareness Week 2024.

Comments
Add your comment